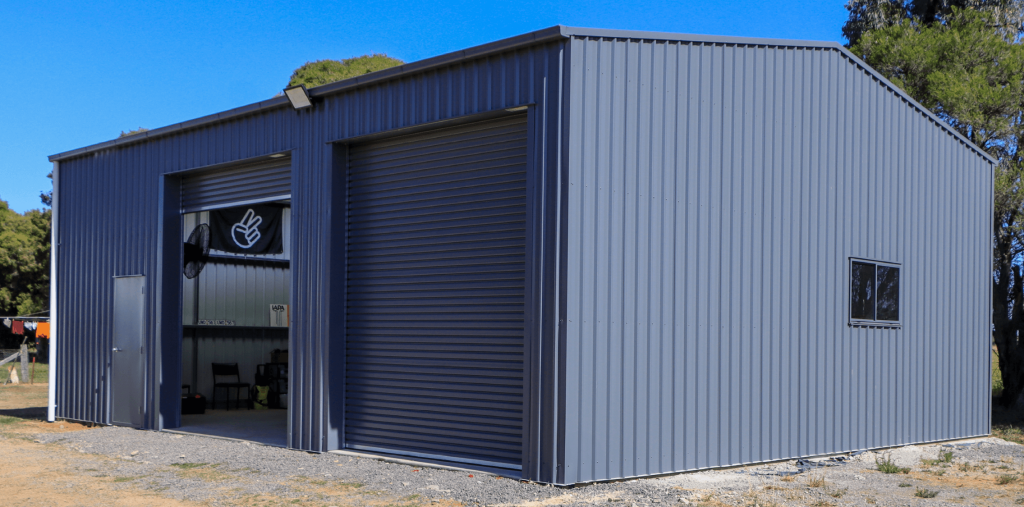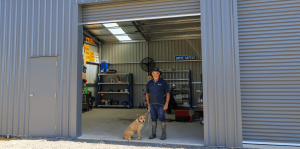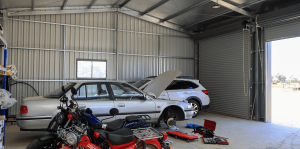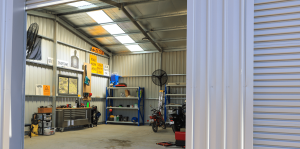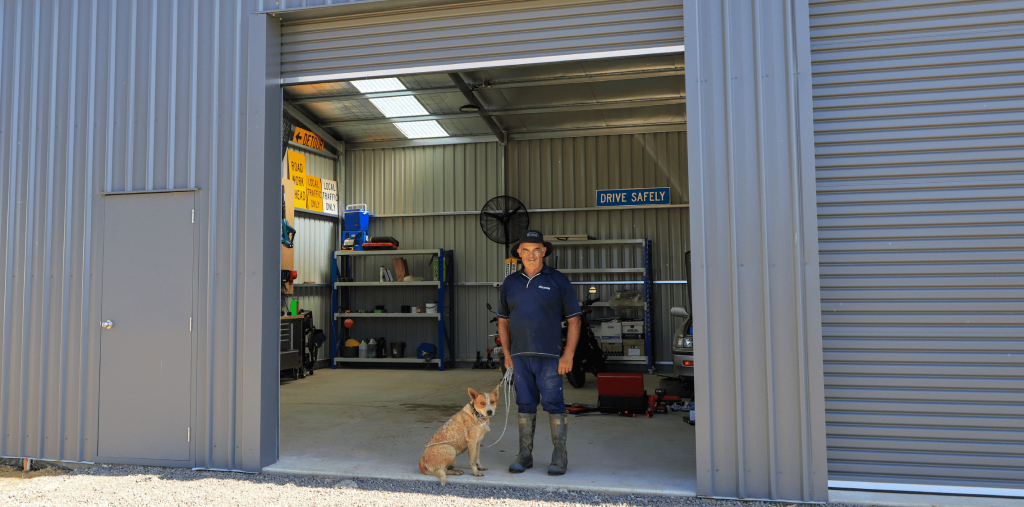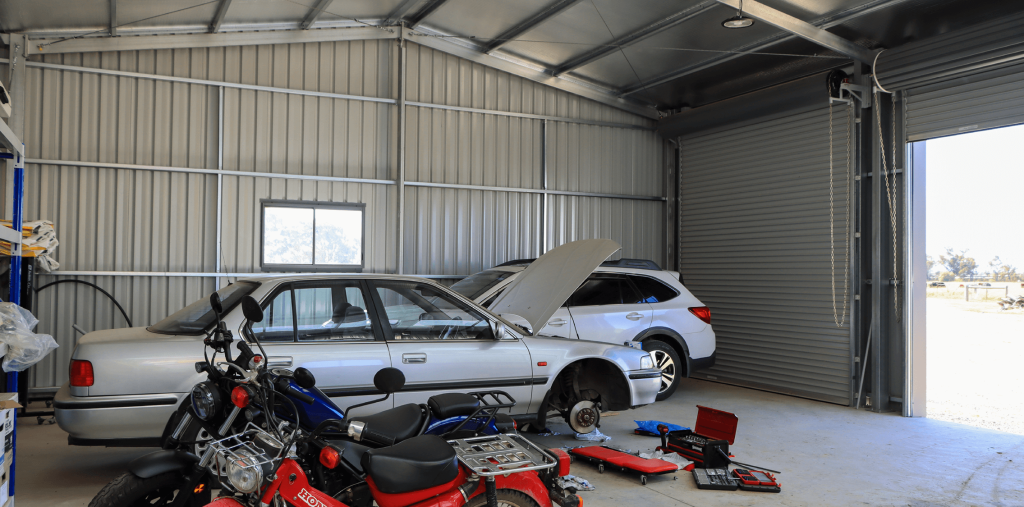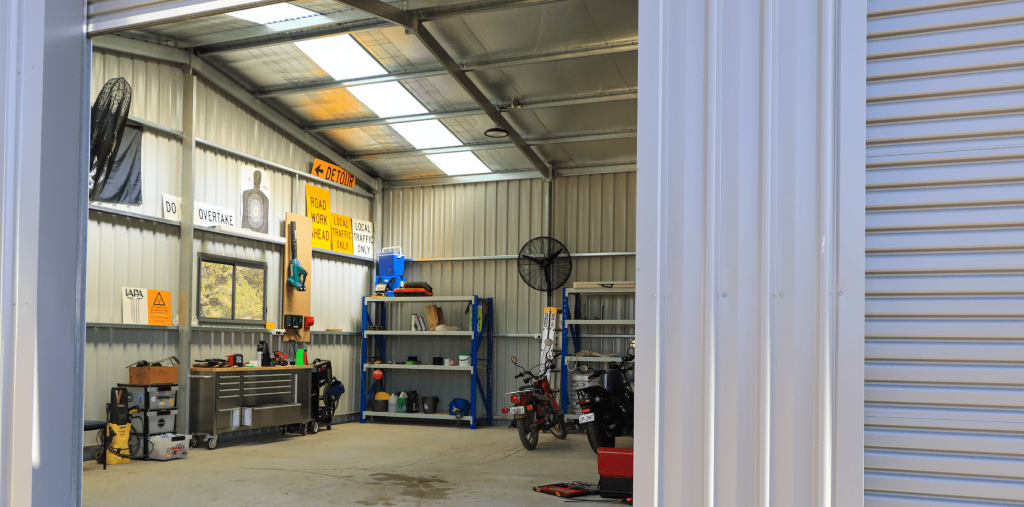Tatura, Vic
When Frank was ready to build a new shed, he knew it had to serve more than just one purpose. He needed a versatile space that could function as both a workshop and a garage for storing cars.
After hearing about All Sheds through word of mouth, Frank walked into our showroom and met with Paul from our sales team. Together, they explored a few design options to get the shed layout just right, balancing functionality, space requirements, and long-term use.
To bring Frank’s vision to life, we designed a custom 11m x 9m shed with a height of 4m and a gable roof pitched at 10°, giving him the space and flexibility he needed. With a mix of corrugated roofing and 5-rib wall cladding in Colorbond® Shades Basalt and Shale Grey, the shed looks as sharp as it is strong.
Inside, the layout includes three spacious bays, with two roller doors for easy access and a personal access door for day to day use. We added roof insulation to keep the space comfortable, and skylights to bring natural light into the workshop area making it a place Frank and his sons enjoys spending time in.
The result is a purpose-built shed that not only meets Frank’s current needs but is also ready for the future. Whether he’s working in the workshop or parking his cars securely, the shed delivers.
Even better his sons love it too. So much so, they joke that it’s theirs! Frank couldn’t be happier with the outcome and has already expressed interest in having another shed built by the All Sheds team.
The Build Details
- Shed Size: 11m x 9m x 4m
- Roof Style: Gable with 10° pitch
- Bay Layout: 1 x 2.9m bay and 2 x 3.865m bays
- 1 x Personal Access Door (2040H x 3100W)
- 2 x Roller Doors (3400H x 3100W)
- 4mm Aircell Insulation (roof only)

